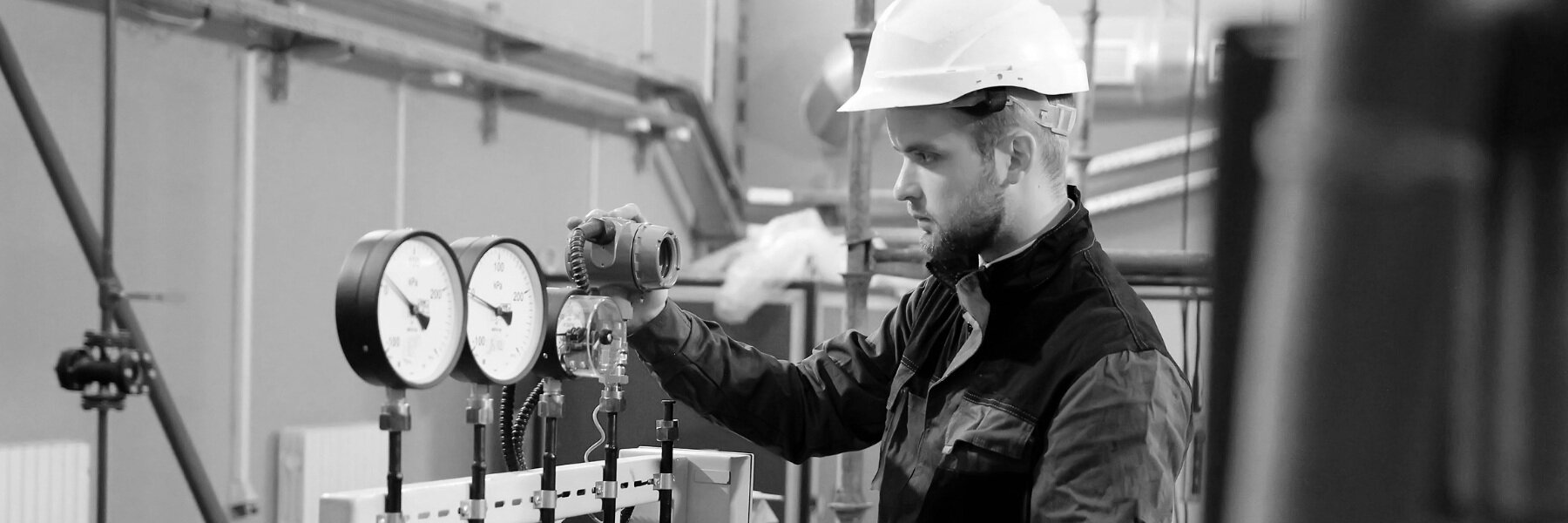Commercial Projects
Cooley Law School, Lansing, MI
Renovated the Mechanical and Electrical systems for the existing 225,000 square foot Commerce Center Building into Facility and Administrative Offices for Cooley Law School. Project included new HVAC, plumbing, fire protection, life safety systems, fire pump, emergency power generation, new power distribution, security systems, phone/data wiring systems, fire alarm systems, lighting for interior and exterior, and digital building automation system and card access system.
Auto Owner’s Moulton Building, Lansing, MI
New 120,000 square foot office building for the Michigan Claims Office of Auto Owners Insurance Company. Design included HVAC systems, plumbing, fire protection, snow melt systems, chemical free cooling tower treatment systems, emergency power generation, interior and exterior lighting, fire alarm systems, CCTV and security systems, phone/data wiring and raceway system, power distribution system, and digital building automation system.
Dart Bank, Mason, MI
Provided full mechanical and electrical design for the new 27,000 square foot Dart Bank Headquarters Building. Design included decorative lobby design, systems for private offices, and automatic bank teller stations.
Ingham County Animal Shelter, Mason, MI
Matrix provided the mechanical, plumbing and electrical engineering design services for the Ingham County Animal Control Shelter project. This project included a new 22,000 square foot animal control shelter, and demolition of the existing 10,800 square foot animal shelter.
FireKeepers Casino, Battle Creek, MI
Matrix provided Mechanical and Electrical Engineering services for the FireKeepers Restaurant Bar and Poker Room renovations. Modifications to the existing HVAC, plumbing, lighting and power systems were required for the Dacey’s bar area. Matrix completed new lighting design and modifications to the HVAC system.





![Churches[2].png](https://images.squarespace-cdn.com/content/v1/5f75886be1f48a3251a1a67d/1613486711569-6NMOXYS471CW11557Y9K/Churches%5B2%5D.png)















