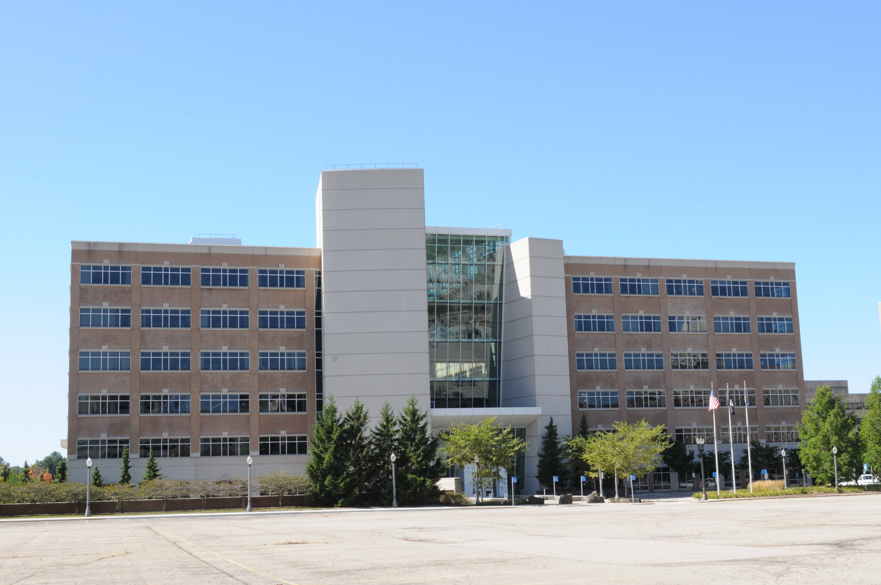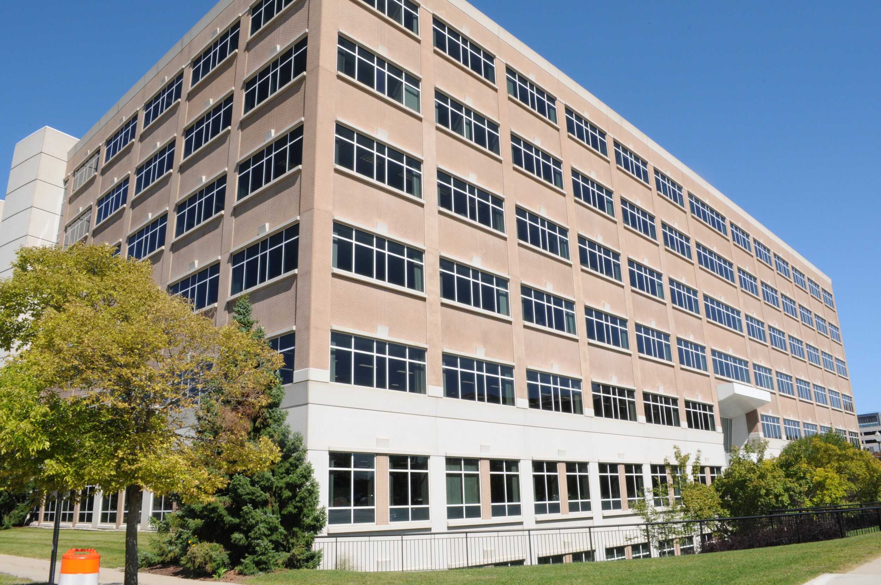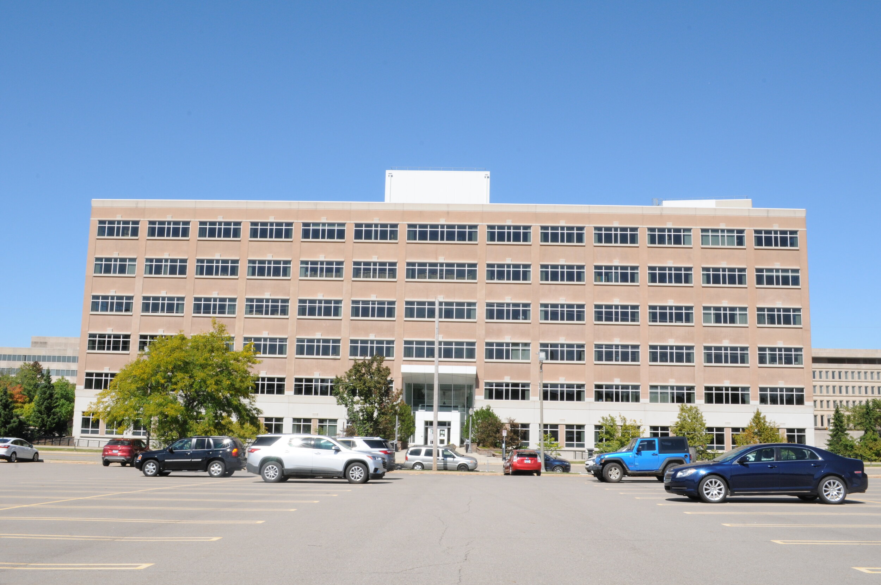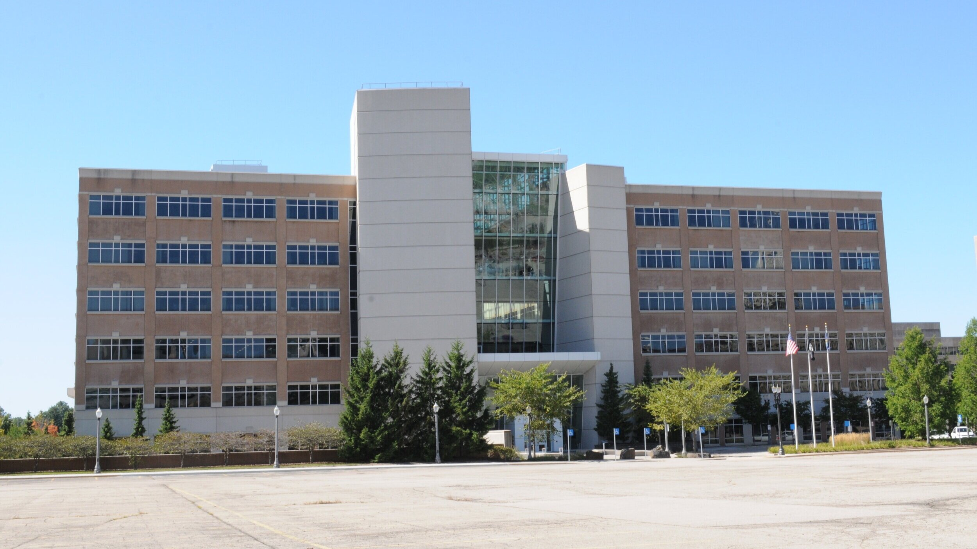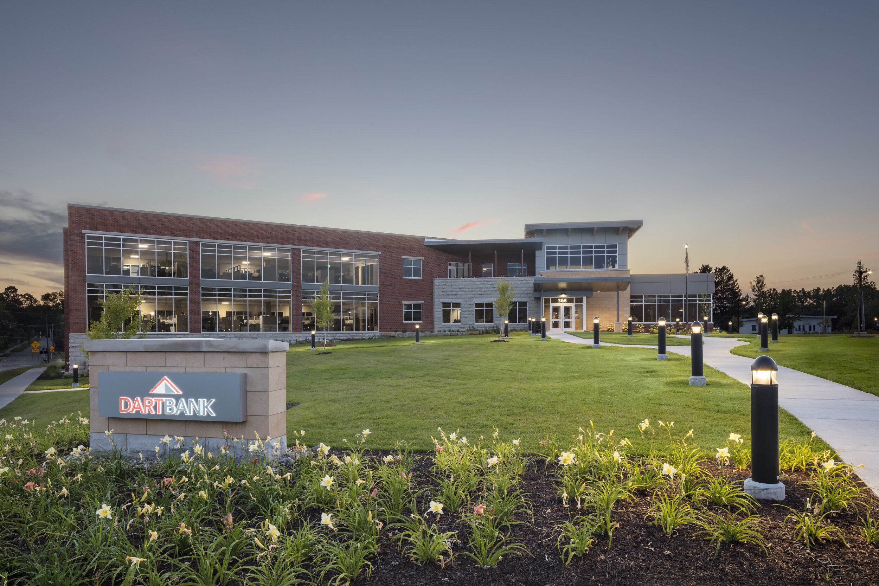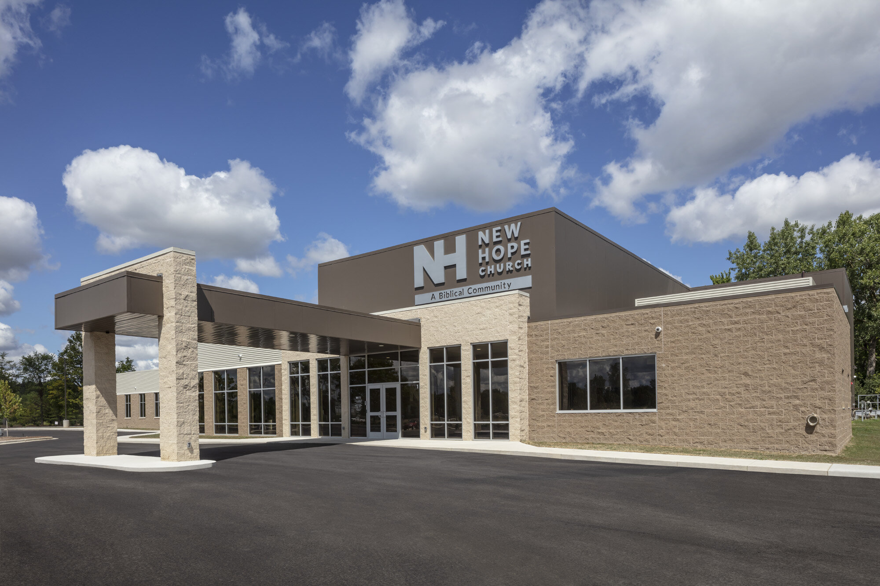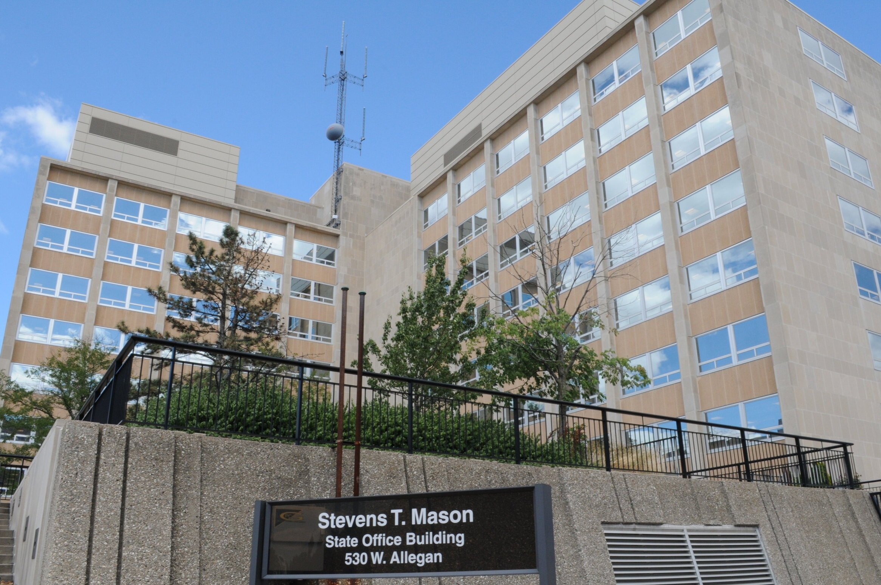Constitution Hall Building
Lansing, Michigan
Project Responsibilities For Matrix
Electrical Engineering
Lighting systems upgrade
Data wiring
Reconfiguring of power distribution
Mechanical Engineering
Upgrade of HVAC systems
Plumbing renovations
Expansion of Building Automation Systems
Project consists of renovating-7 stories plus Atrium totaling approximately 500,000 square feet. Mechanical and electrical systems were modified, changed and added to accommodate major floor plan changes to many areas of the building.
The Mechanical design included field verification of the existing mechanical systems, while making the necessary changes to the distribution system to support new office and furniture layouts on all floors. Necessary changes to the existing fire protection system and plumbing system were made to support new office furniture layouts on all floors.
The Electrical design included field verification of the existing electrical power system, while making the necessary changes to support new office furniture layouts on atrium through the sixth floor. Matrix provided a new electrical layout for the approximate 2,000 work stations and offices. Matrix also field verified and modified the lighting system and make the necessary changes to support new office furniture and room layouts on all floors. The building electrical service, transformers, distribution panels, and distribution method was evaluated and upgraded as required to accommodate these changes.
The design was performed in Revit with clash detection performed and adjusted as needed.
Constitution Hall Project Photos
