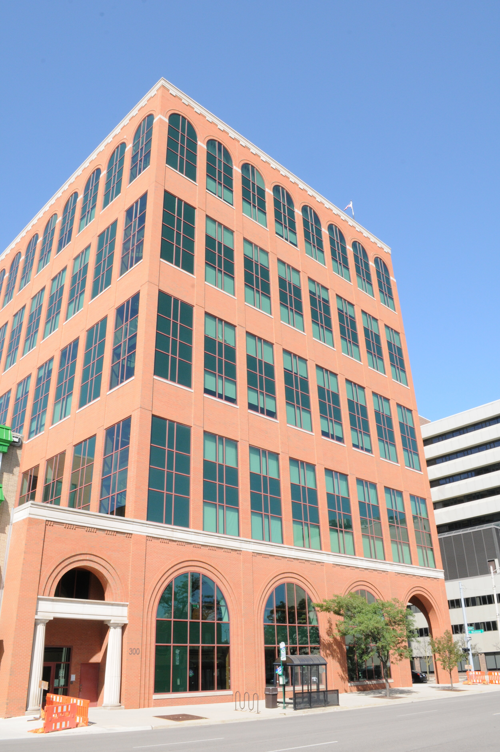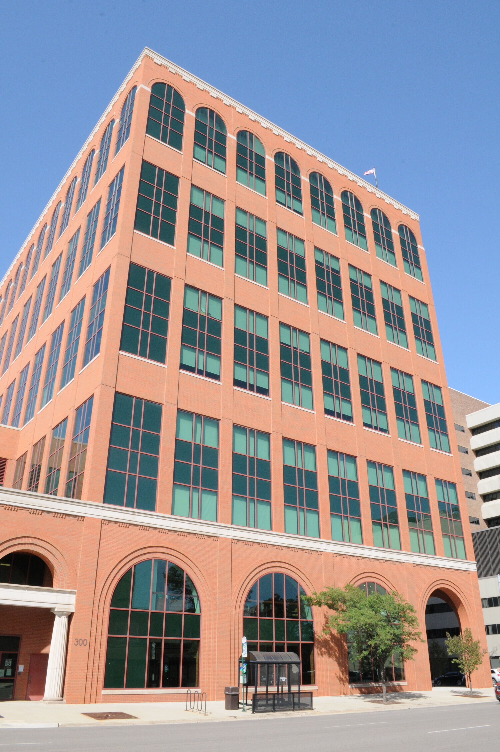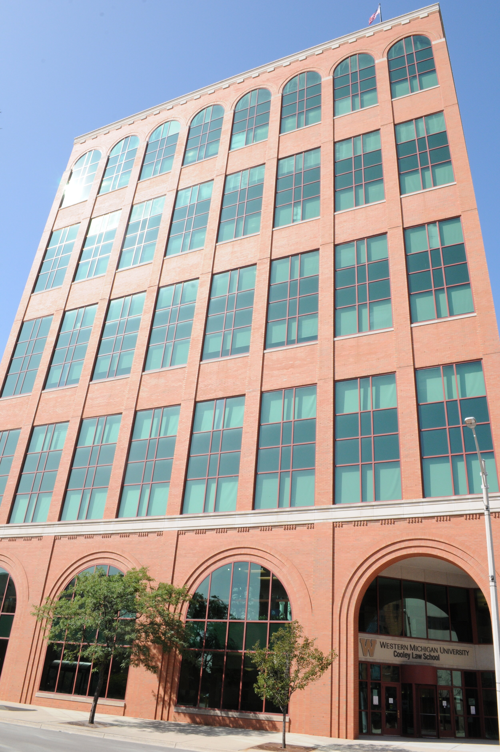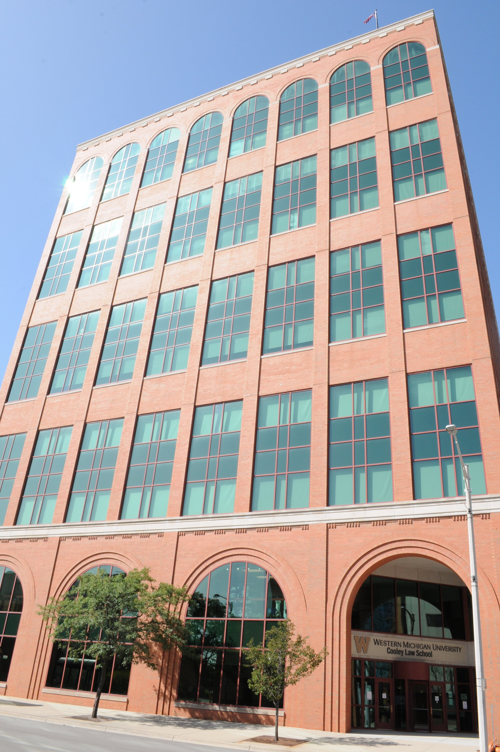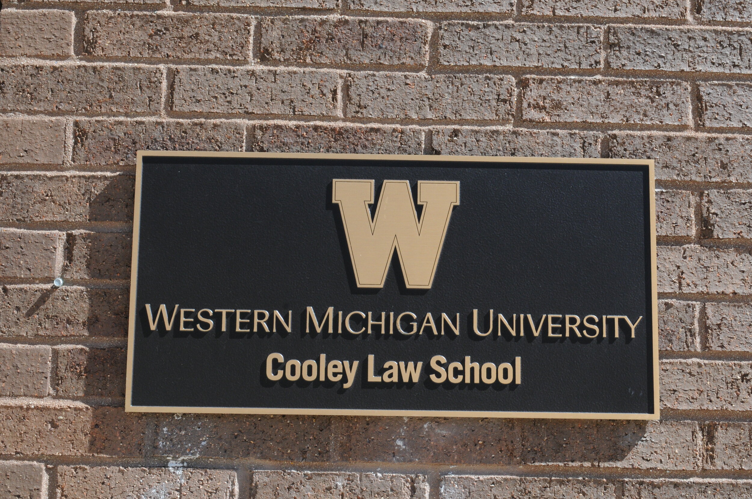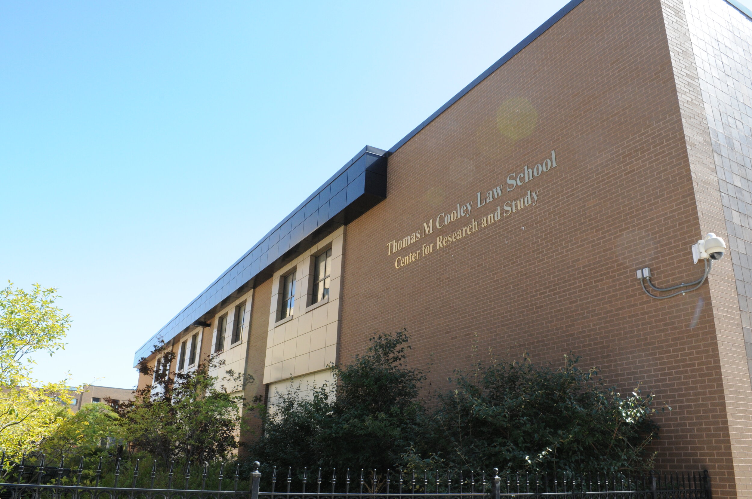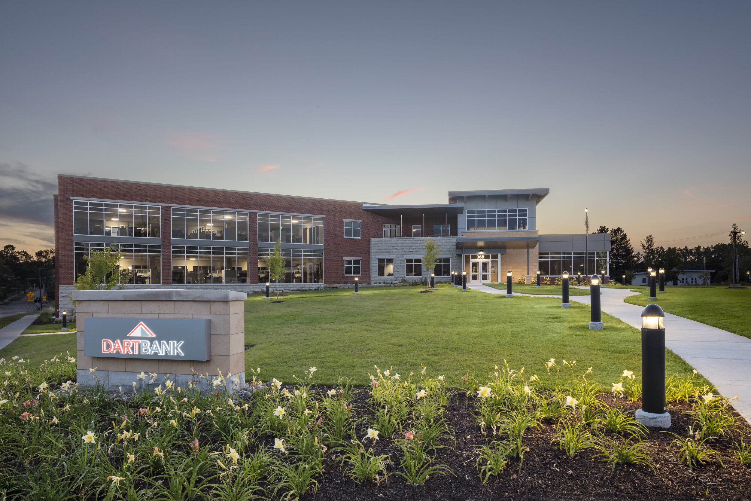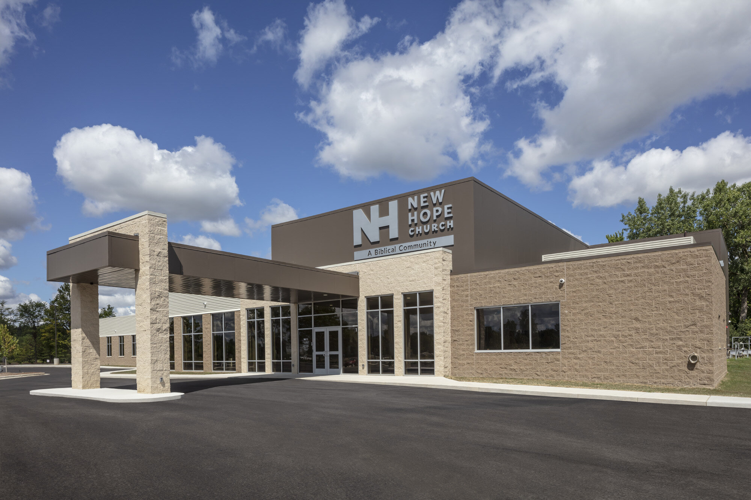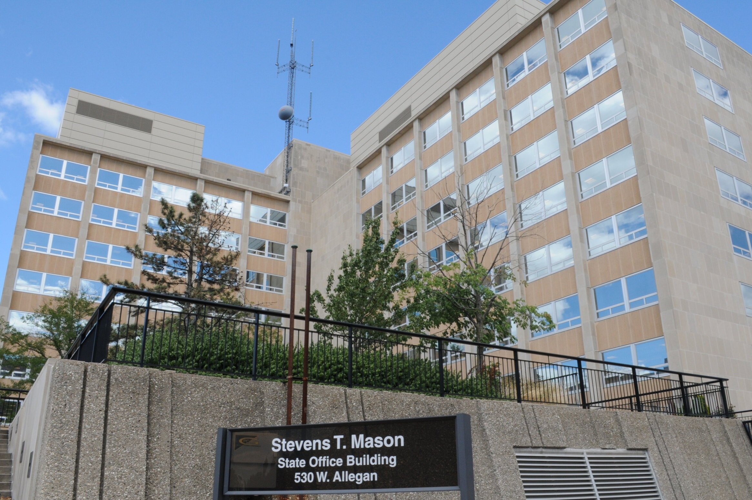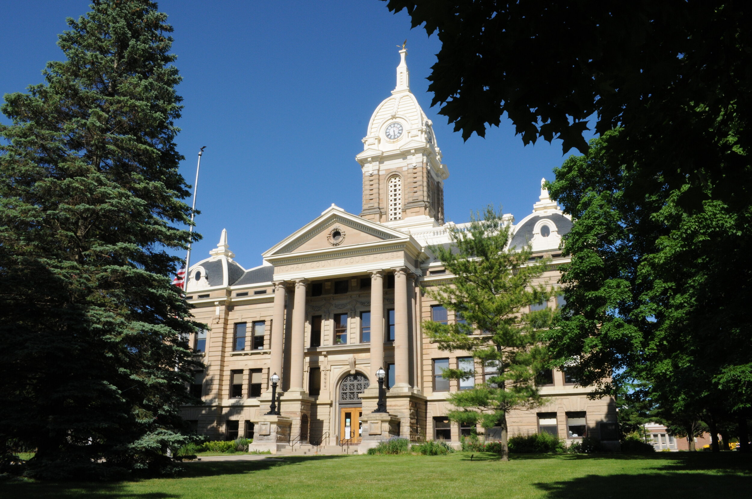Cooley Law Building
Lansing, Michigan
Project Responsibilities For Matrix
Electrical Engineering
Life Safety Systems
Emergency Power Generation
Phone & Data Wiring
Interior & Exterior lighting design
Mechanical Engineering
Upgrade of HVAC systems
Perimeter Radiant Heating Panel design
Multiple Heating & Cooling Air Units
Cooley Law School was founded in 1972 and is located in Mid-Michigan. The existing 225,000 square foot Cooley Center was renovated to provide Faculty and Administrative Offices to help the students achieve academic success. Matrix met regularly with the owner and architect from the Design Phase through Construction to ensure the project was completed to meet the owner’s goals.
Matrix provided the plumbing, mechanical, electrical, and fire protection design for the building renovation. The design had to allow for construction to be completed in multiple phases while the building was occupied. The building was modeled to ensure the environment was adequate for each occupied space while also working efficiently.
The mechanical system consists of a variable air volume HVAC system, perimeter radiant heating panels, and multiple heating and cooling air handling units. The air distribution system was sized to provide thermal comfort while also allowing for a quiet working environment. All of the mechanical systems were connected to a Direct Digital Control Building Automation System to allow the systems to be optimized and allow for energy savings.
The electrical design included life safety systems, emergency power generation, new power distribution, security systems, phone/data wiring systems, fire alarm systems, lighting for interior and exterior, and card access system. The electrical systems were selected and setup in an efficient manor to allow for energy savings while meeting the building’s needs.
Cooley Law Building Project Photos
